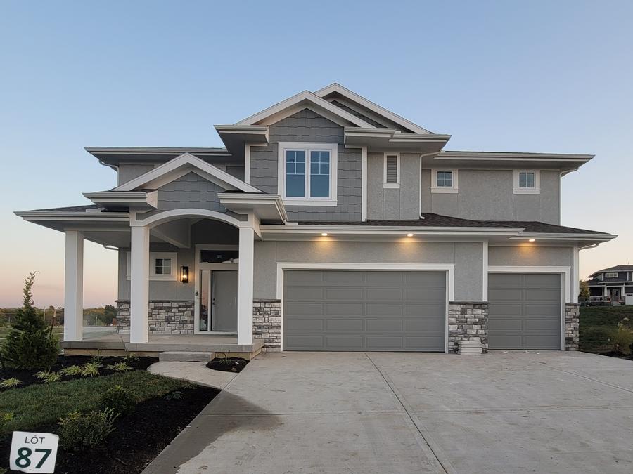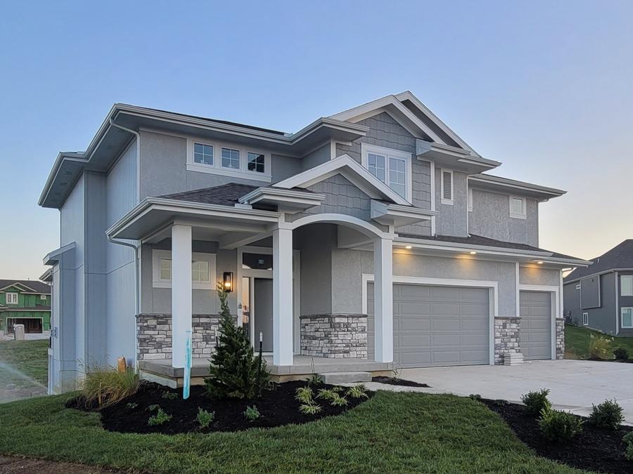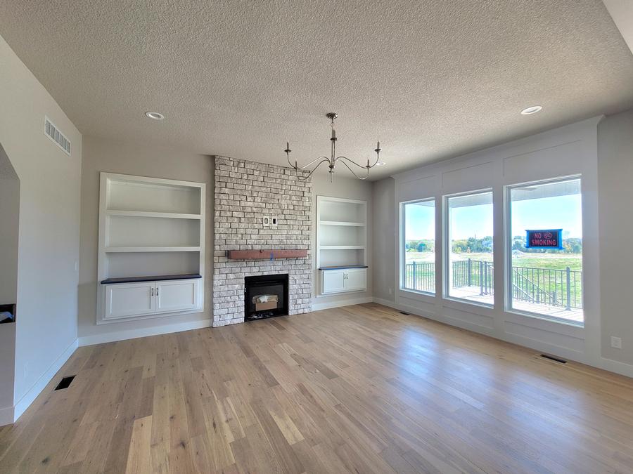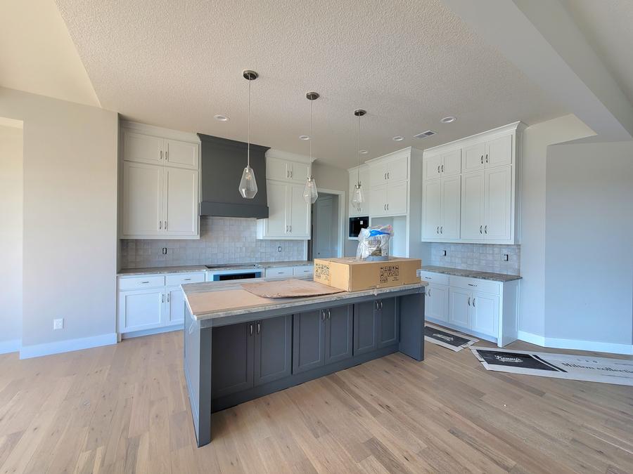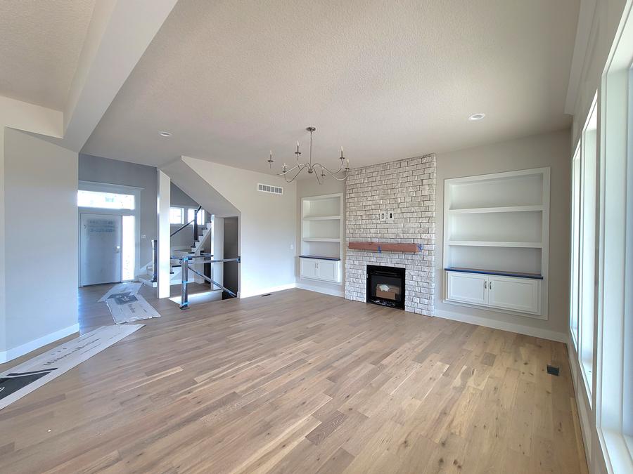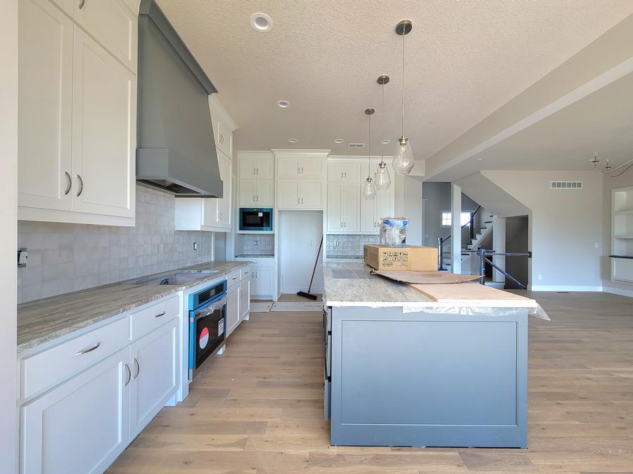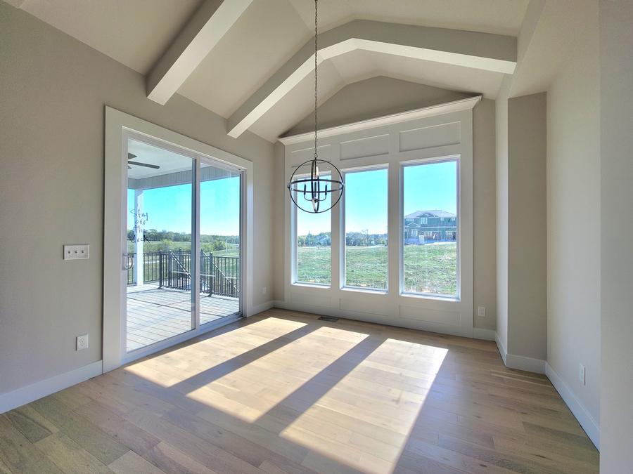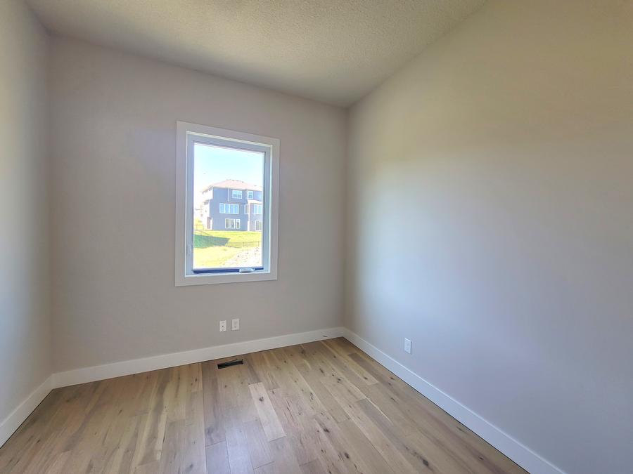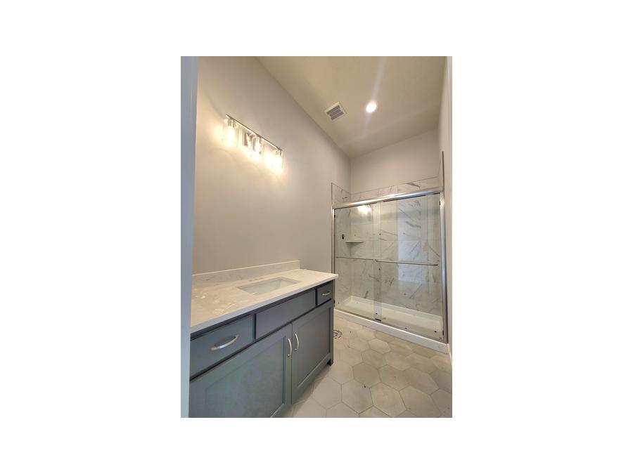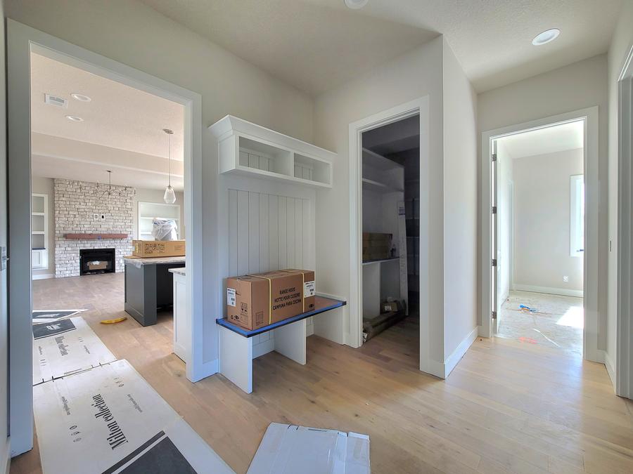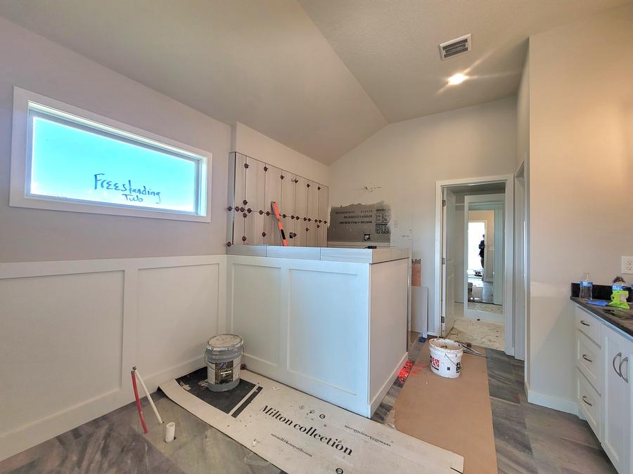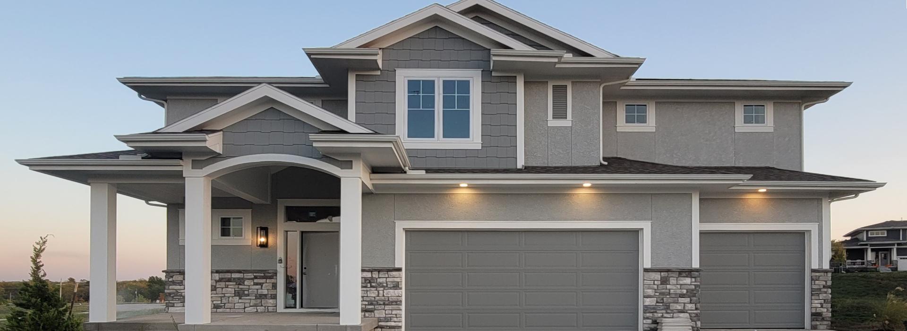
Hawthorn EX
Homesite 87
Daylight Lot
Coastal Elevation
The Hawthorn EX floor plan by Coventry Builders. This 5 bedroom, 4 bath, 2-story home features a large front porch that opens to a soaring two-story entry! The spacious open living area is complete with a beautiful fireplace, built-ins, and tons of natural light. The kitchen has lots of cabinet and countertop space and a huge island. The large pantry is adjacent. Beams in the Dining room ceiling add to the WOW! The main level also features a large 5th bedroom which could be a guest room, while the nearby office/flex room can be repurposed as a sitting room to turn this area into an in-law suite, The spacious Master bedroom opens to the luxurious Mbath with a large walk-in shower and free-standing tub. The large Master closet features plenty of storage possibilities plus a full-length mirror. Connected to the master closet is the laundry room with a quartz countertop. This home is on a daylight lot,in a cul-de-sac and has a 3 car garage and a large covered composite deck. Don't miss seeing this home! This home is under construction and should complete by mid - October. Community amenities are open and include: clubhouse w/ fitness room, dog spa, gathering room and catering kitchen; 4 pools including a zero entry outdoor pool, outdoor kiddie pool, Indoor lap pool and indoor machine pool; sport court for basketball and pickleball, and playground. The new Blue Valley elementary school, Aspen Grove, located in the center of the community is now open.
Floor Plans- Interior Features
- 6’8” Fiberglass Front Door with transom and two side lights
- Engineered hardwood floors in the Entry Foyer, Great Room, Kitchen, Dining, Pantry, and Mudroom
- 10’ Ceilings on First Floor
- Interior Flat Paint: 2 Wall Colors, 1 Enamel Trim Color, 1 Stain Color, 1 Ceiling Color
- Chase package & outlet at fireplace
- Standard Tile or Stone at Fireplace with Stain Grade Mantle, floor to ceiling.
- 36” Direct Vent Fireplace Box
- CAT 6 Wiring (6 total)
- Built-in Stain Grade boot bench with hooks in mudroom
- Ceramic Tile in Main Level Bath with acrylic shower pan
- 5’ bypass shower door in main level bath
- Level 1 Granite/Quartz in main level bath
- Soft Close drawers in kitchen
- Oil Rubbed Bronze or Brush Nickle plumbing fixtures at ¾ bath
- Custom Birch cabinets with 42” uppers in kitchen
- Stain grade kitchen cabinets with stain finish
- Level 1 Granite/Quartz countertops at Kitchen Surround & Center Island
- Walk-in Pantry with electrical outlet
- Built-in Trash & Recycling bins
- Ice Maker Line
- Stainless Steel Kitchen Sink
- Air Switch for garbage disposal
- Appliance Package in Stainless Steel or Black (Electric Smooth Top Range with Oven, Microwave, Dishwasher)
- Kitchen microwave vented to exterior (or hood vent if selected)
- Oil Rubbed Bronze or Brush Nickle plumbing fixtures in Kitchen
- Vaulted ceiling in dining room with beams
- Iron Spindles with Maple End Caps & Maple Railing
- Open Staircase to lower level
- Great Room, Master Bedroom, and secondary bedrooms pre-wired for ceiling fans
- 5” Baseboards and wide trim on doors & windows on the Main Floor, Upstairs Hallway, & Master Bedroom
- 6lb Carpet Pad
- Tile floors in Hollywood bath with 5 ft porcelain tub with tiled shower walls
- Tile floors in Bedroom 3 bathroom with acrylic shower pan & tiled shower walls – 4 ft bypass shower door
- Cultured Marble counter tops in upstairs secondary bathrooms with chrome plumbing fixtures
- Plate mirrors in secondary upstairs bathrooms
- Master Bedroom Wall Panel Treatment
- Decorative Mirrors in Master Bath & Main Level Bath
- Master Bath Tile: Floor, Tub Surround, Shower Walls, Shower Floor
- Bench in Master Shower & shampoo niche
- Soaker Tub in Master Bath with Tile Surround
- Level 1 Granite/Quartz at Master Bath Counter
- Walk-in Closet in Master Suite with Dual & Single Height Rods, Shelving plus Full-Length Mirror
- Double Doors from Master Bedroom to Master Bathroom
- 36” tall vanities in all bathrooms
- Upper cabinet, and hanging rod with shelf, plus lower solid surface countertop in Laundry
- Tile Floors in Laundry Room with Overflow Drain
- Interior door hardware: knobs
- Master Bedroom & Dining Room with smooth ceilings
- Knockdown ceilings in all other areas
- ¾ Future Bathroom Stub in Basement
- 7 ft Garage Doors
- Passive Radon System
- Baseboard trim in Garage
- Exterior Features
- 3 Exterior Paint Colors (Body, Trim, & Accent)
- 3 Car Garage
- Fully Insulated Garage Walls
- Garage Door Opener on the Double Garage Door
- Full Insulated, Wind Rated, Double Sided Stamped Steel Garage Doors
- 12x14 Concrete Patio (applies to full height basement walls)
- Covered Rear Patio/Deck
- White Silverline Low E Argon Windows
- Fully Sodded Yard (Up to 8,000 sq ft)
- Irrigation of yard (Up to 8,000 sq ft)
- LP Smart Siding & LP Smart Trim
- Screens on all Operable Windows
- Three Weatherproof Electrical Outlets
- Two Exterior Faucets
- Prefinished 5” Gutters & Down Spouts
- 9’ Basement Walls
- 30 Year Weather Wood Composition Roof
- Energy Features
- Low E Argon Windows
- Fully Insulated Garage
- Whole house wrap with window & Sill taping
- R-49 Attic Insulation
- R-13 Wall Insulation
- R-30 Vaulted Ceilings
- Upgraded foam & caulking package
- Energy Efficient Toilets & Shower Heads
- Home Energy Rating Certified
- Mechanical Systems Features
- 50 Gallon Electric Hot Water Heater
- Lennox 93% Efficiency Gas Furnace
- 5 Ton 13 SEER Lennox Air Conditioner

