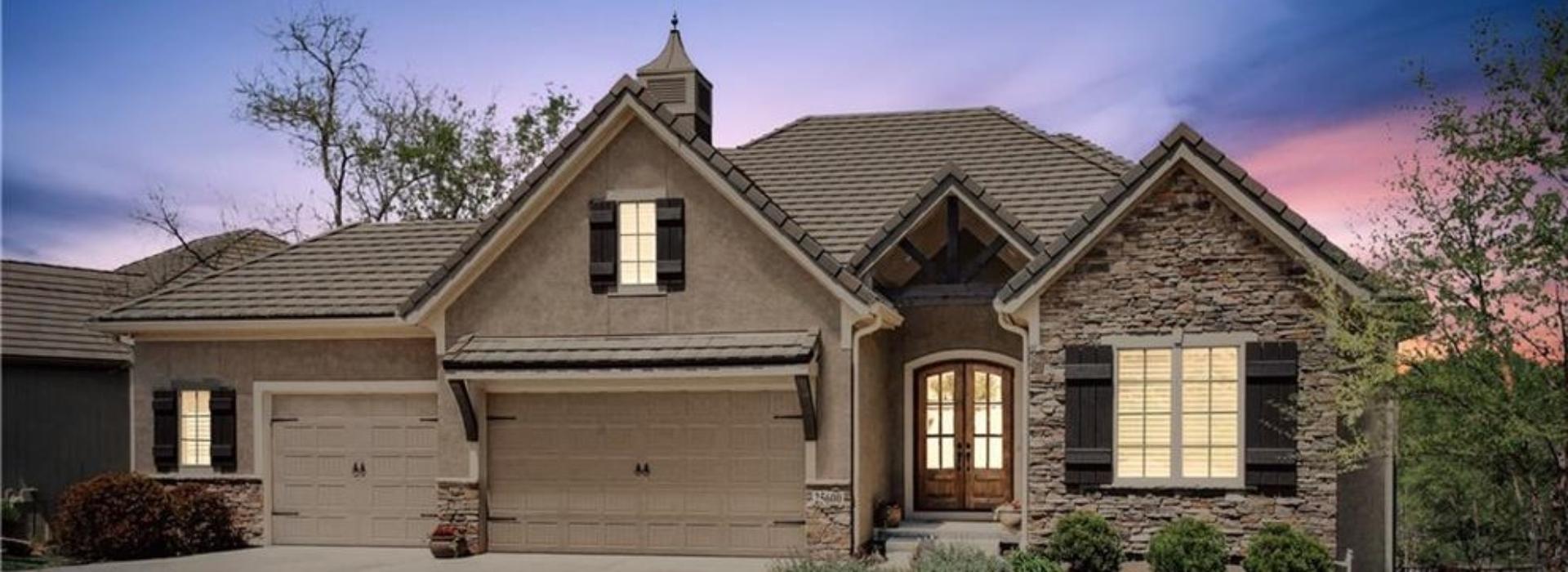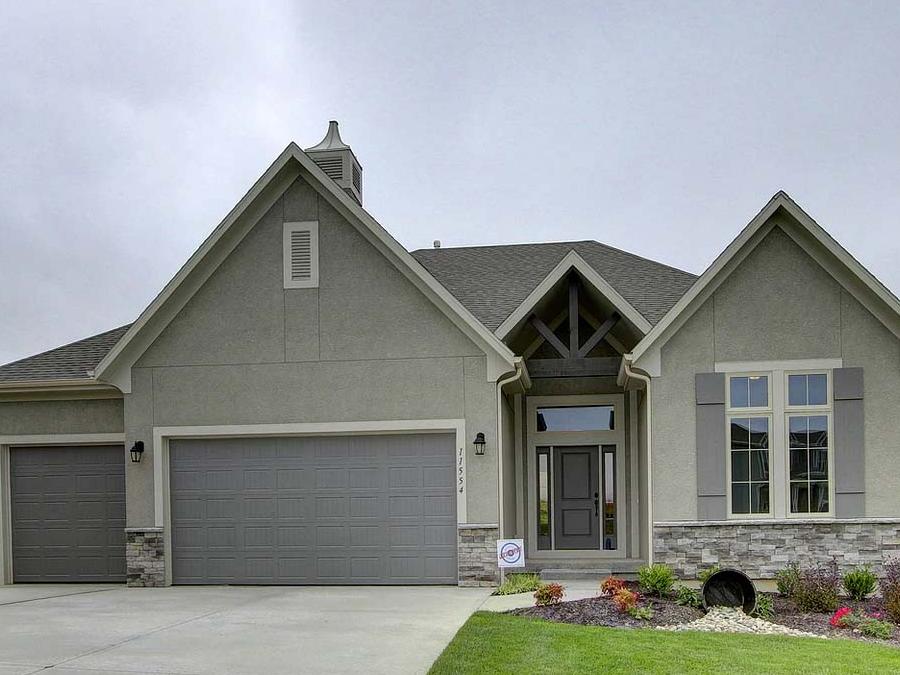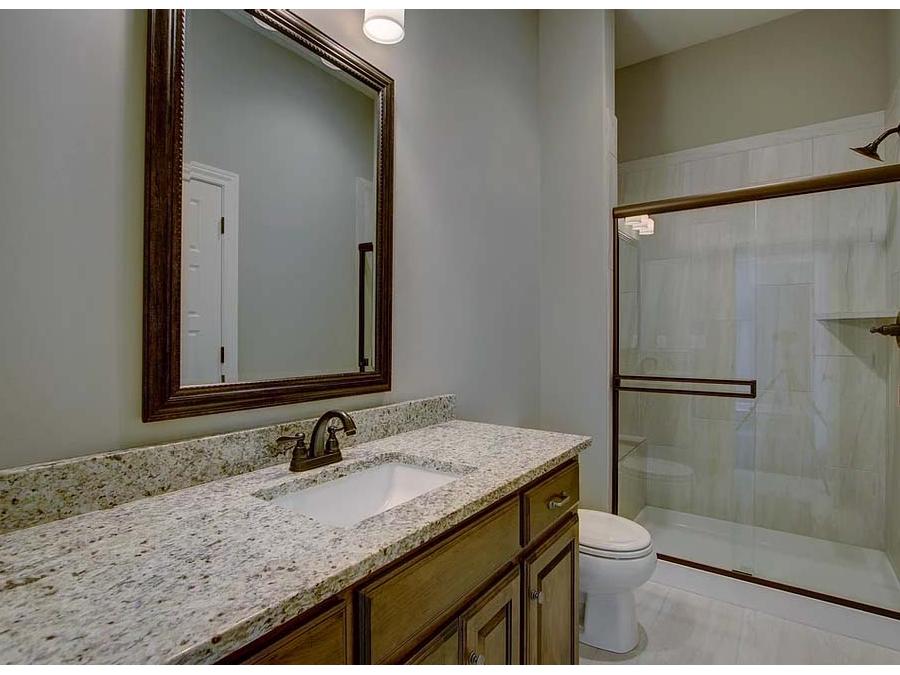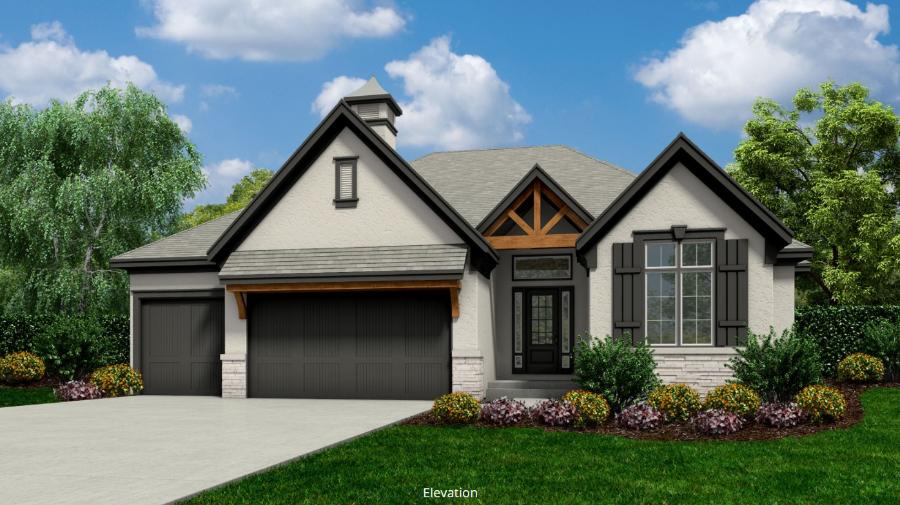
Savannah
4
3
3
3,186
SQ.FT.$498,500
Virtual Tour
I want more info
Features
- Rev 1.5 Story
- 3 Car Garage
- Primary and Secondary Bedroom on Main Level
- 2 Secondary Bedrooms on Lower Level
- 12’x18’ Covered Patio with See Through Fireplace
- 10’-12’ Ceilings on the Main Level
- Separate Tub and Shower in Primary Bedroom
- Laundry Room connected to Primary Bedroom
- See Through Fireplace in Great Room
- Fireplace on Lower Level
- Wet bar on lower Level





































