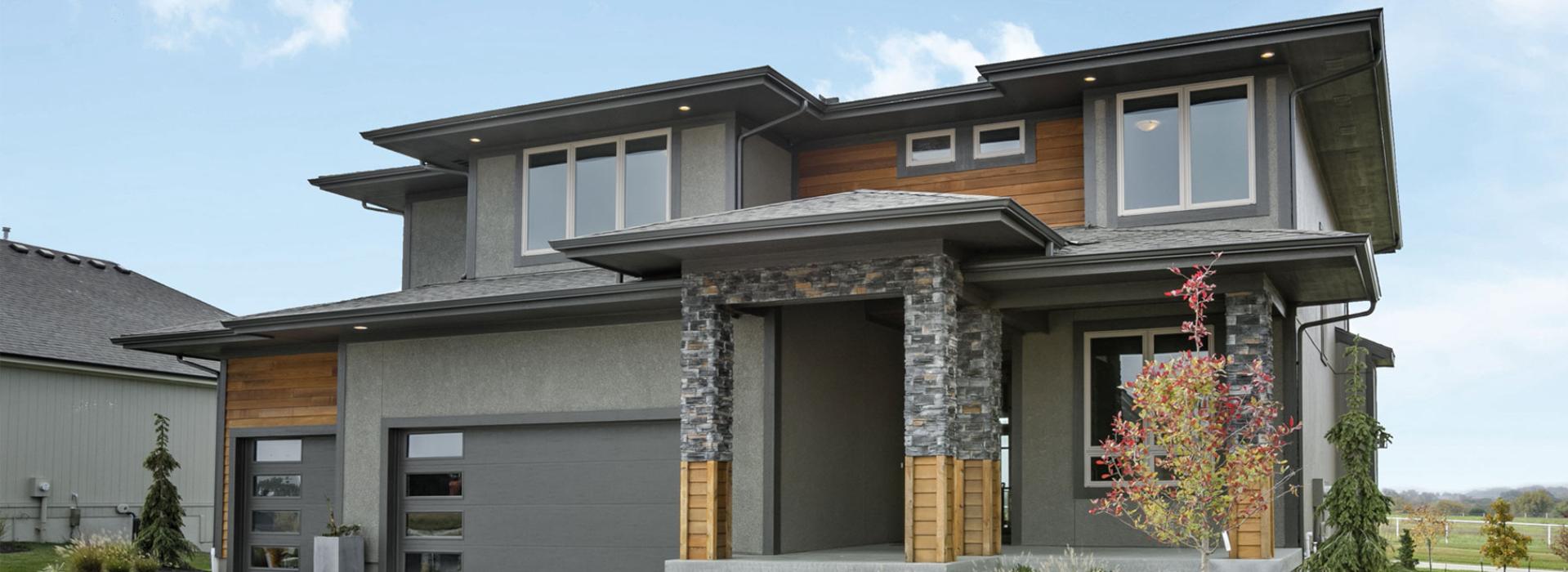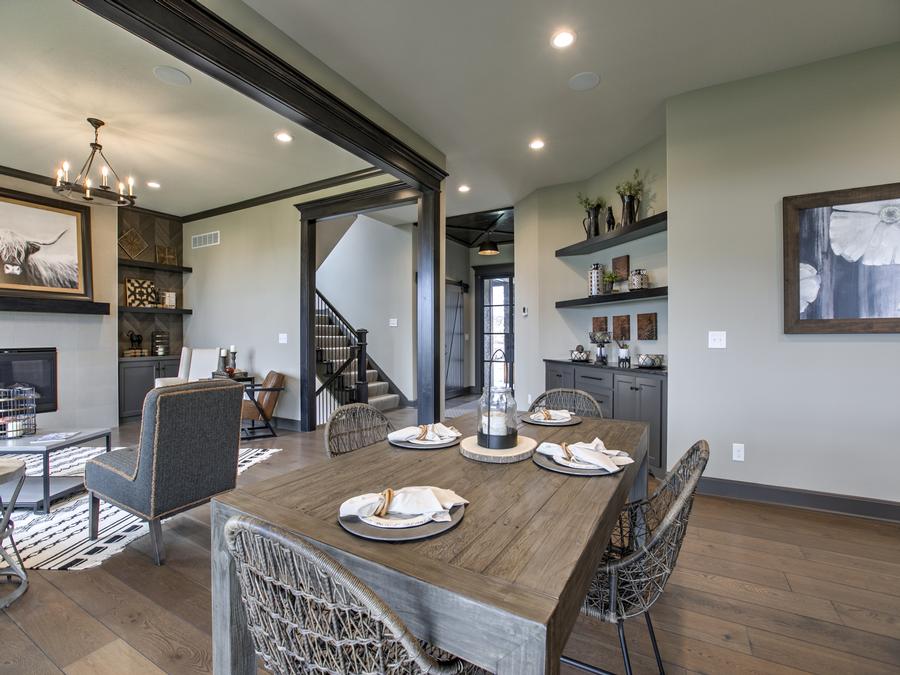
Makenna
4
3.5
3
2,806
SQ.FT.$434,450
Virtual Tour
I want more info
Features
- 4 Bedrooms on Upper Level
- Large Primary Bedroom with Sitting Area
- Office on Main Level
- Large Kitchen with Oversized Island & Walk-in Pantry
- Built-in Hutch
- Fireplace in Great Room
- Separate Tub and Shower in Primary Bedroom
- Optional 10 Foot Ceiling on Main Level
- Optional Covered Patio










































