 Banner-resized&1714080474503.jpg)
Opus II
Base Price: $606,990 + Homesite
The new and improved Opus II plan. This 5 bedroom + office home has so much to offer. Impress others with the grand 2 story open great room with soaring ceilings and fireplace. Open to the large kitchen which has an expansive island and separate prep kitchen with customizable options & features when building. Main level also includes a private 5th bedroom/bath as well as an office/flex room at the front entry. Escape to the oasis of the upstairs Primary bedroom with room for the largest furniture groupings as well as a huge walk in shower & closet area. When building, the option to include a 6' tub is available! All secondary bedrooms are generous in size with walk in closets, 1 has it's own private bathroom. Covered patio out back is also included with the base price.
Floor Plans
Elevations
I want more info
Features
DESIGNER KITCHEN
- Custom site-finished wood cabinetry
- Choice of enameled or stained cabinetry
- Soft close drawers and doors
- Trash/recycle pull out
- Built-in GE® stainless steel appliances: gas range and microwave*
- 36" gas cooktop and vented hood*
- Stainless steel tub dishwasher
- Kitchen island
- USB outlet
- Electric outlets in kitchen island and pantry*
INTERIOR FEATURES
- Fireplace with blower and battery back-up
- 10’ ceiling on main floor
- Tray ceiling in primary bedroom
- 9’ basement walls
- Granite countertops throughout
- Solid surface shelving in closets
- Framed mirror in main floor and primary bath
- Tile walls in primary shower
- Tile floor in all bathrooms (except main level powder bath)
- Cabinet and hanging rod with shelf in laundry room
- Mohawk® RevWood flooring in all main living areas
- 8 lbs. carpet pad
- Ceiling fan pre-wire and switch in all bedrooms
- Sherwin-Williams® interior and exterior paint
- Moen® faucets throughout
- Whole house humidifier
EXTERIOR FEATURES
- 3 car garage
- Extended garage bays
- Irrigation system including shrub zone
- 8' tall front door
- Schlage® door handles
- 8’ tall steel garage doors
- Garage door keypad
- Garage door openers with Wi-Fi control
- Fully sodded lot with front landscaping
- Recessed soffit lighting
- Covered patio
- Exterior fan with light kit
- LP SmartSide siding and trim
ENERGY EFFICIENCY
- 95% high efficiency gas furnace
- 14 Seer air conditioner
- Programmable thermostat
- Pella® vinyl Low-E thermal windows
- Passive radon mitigation system
- 50 gallon energy efficient electric water heater
- LED light bulbs
- Energy Star® rated appliances
DESIGN
- Personalized interior design session and color consultation with our professional designer at the Inspired Homes Design Studio
WARRANTY
- Transferable 2-10 Home Buyers Warranty®
- 1 Year workmanship warranty
- 2 Year systems warranty
- 10 Year structural warranty

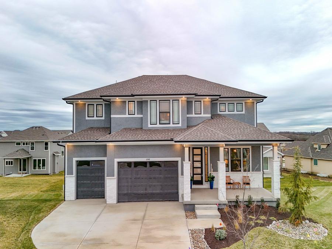
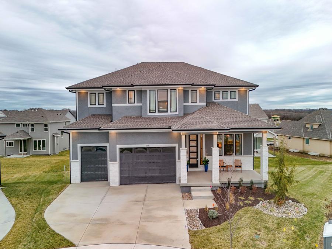
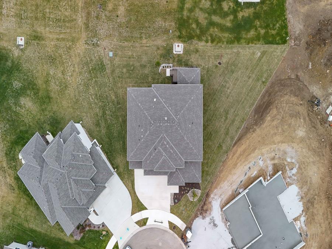
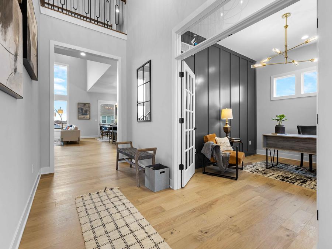
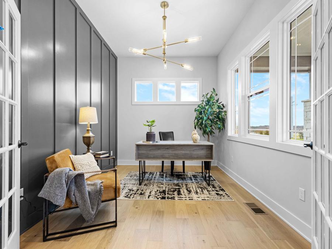
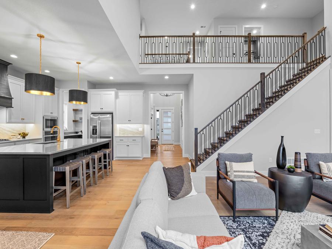
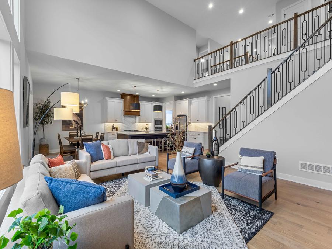
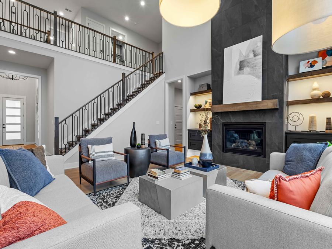
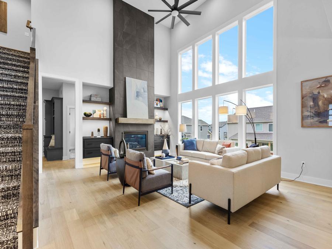
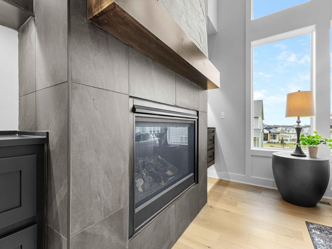
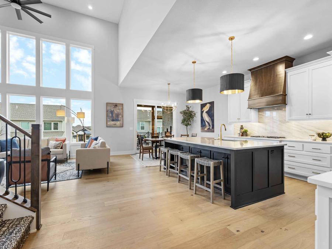
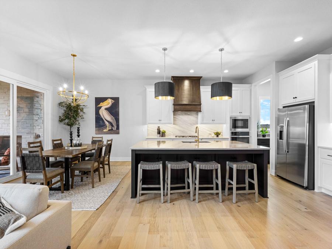
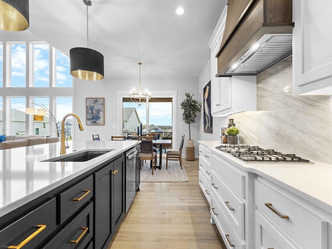
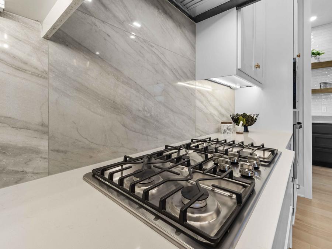
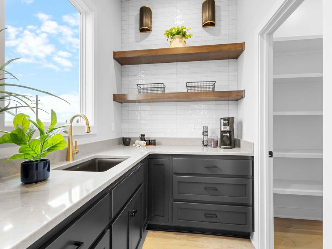
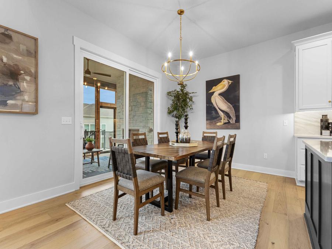
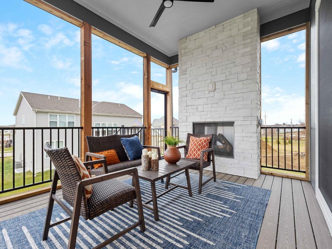
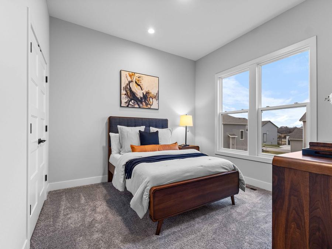
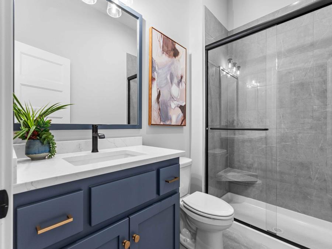
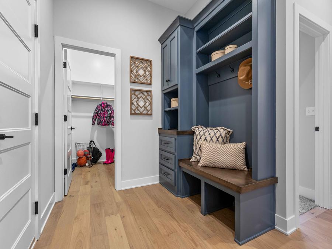
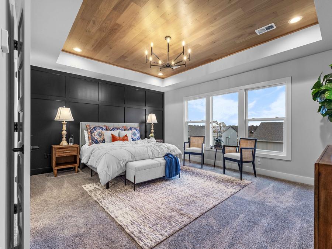
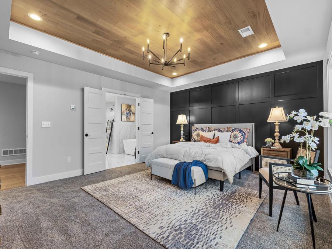
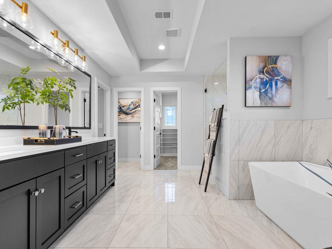
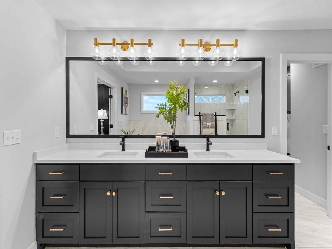
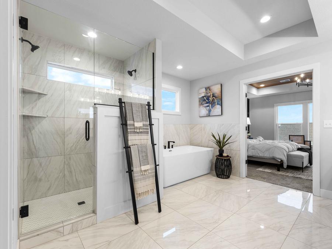
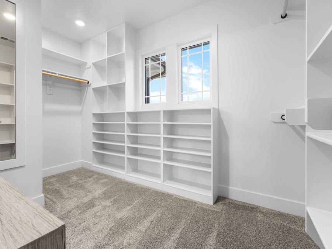
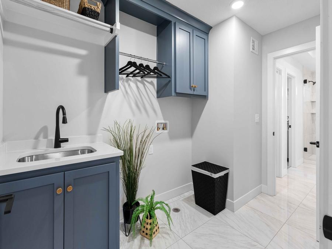
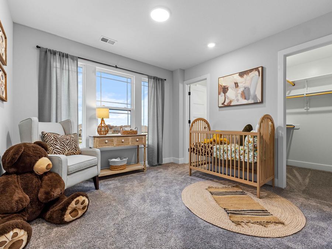
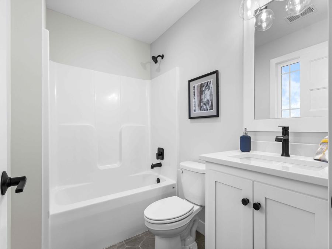
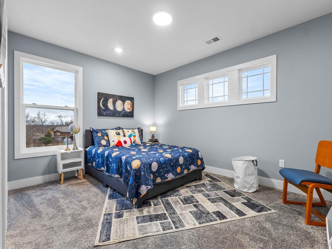
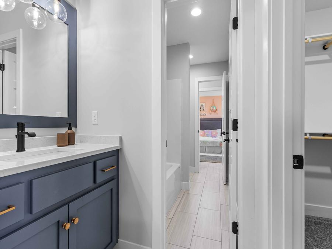
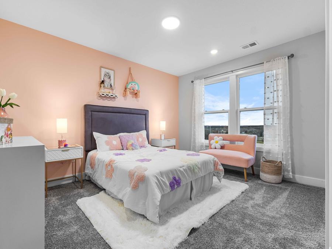
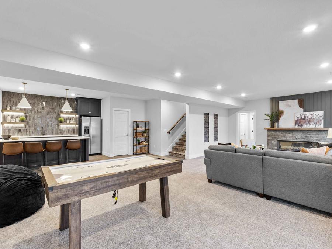
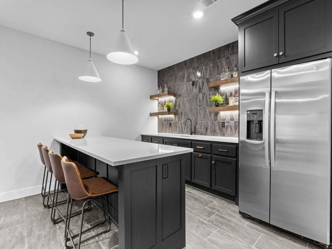
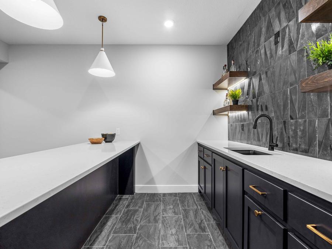
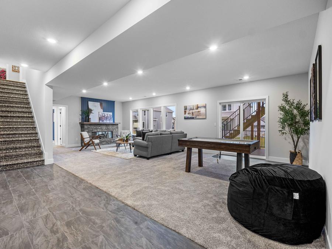
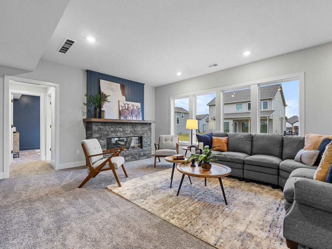


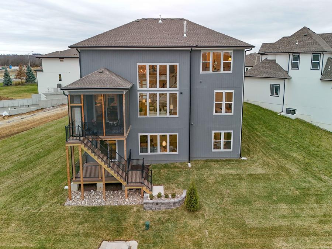
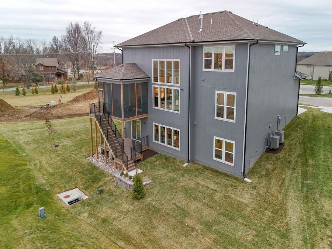
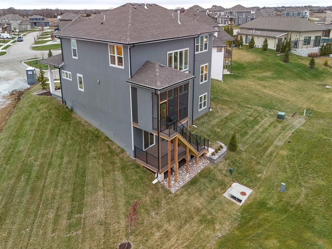






-resized&1714080247193.jpg)