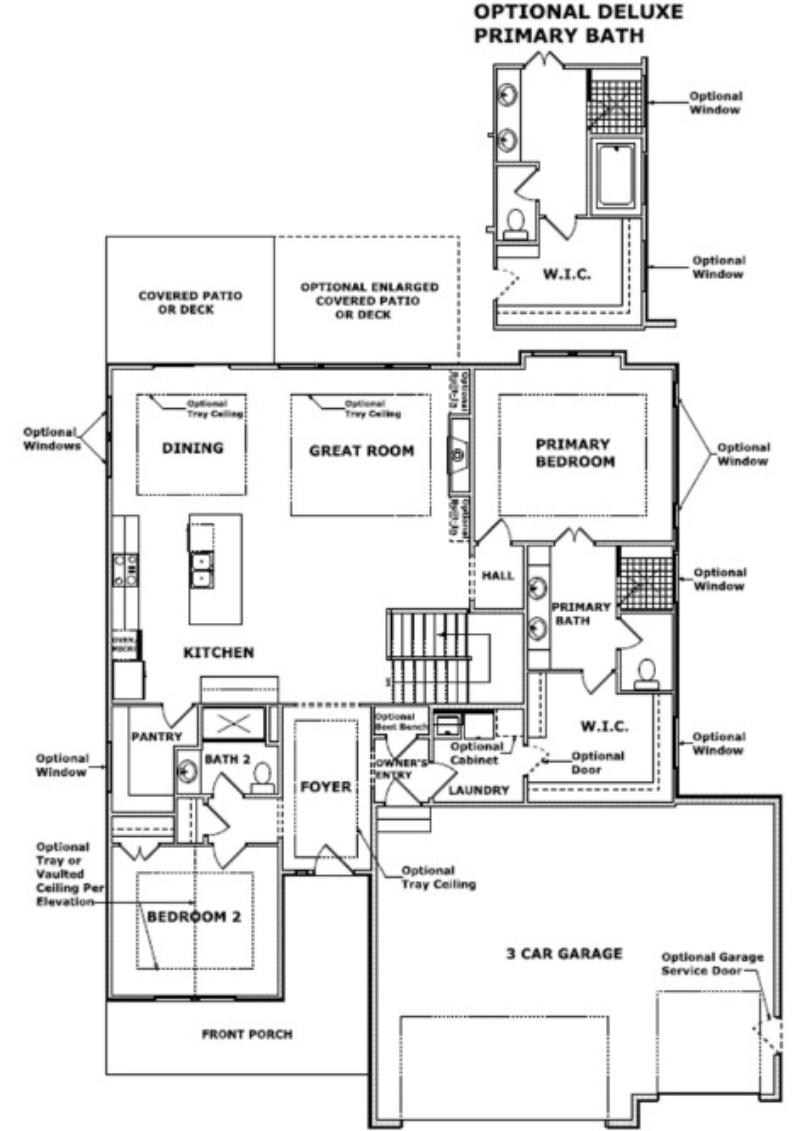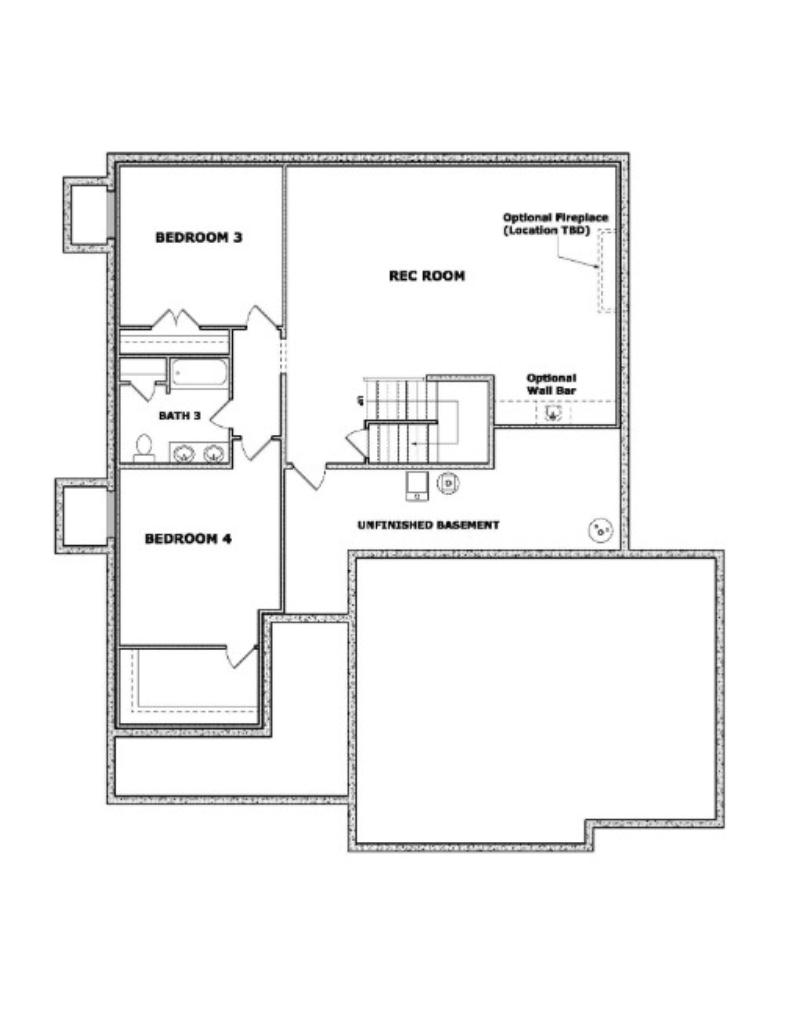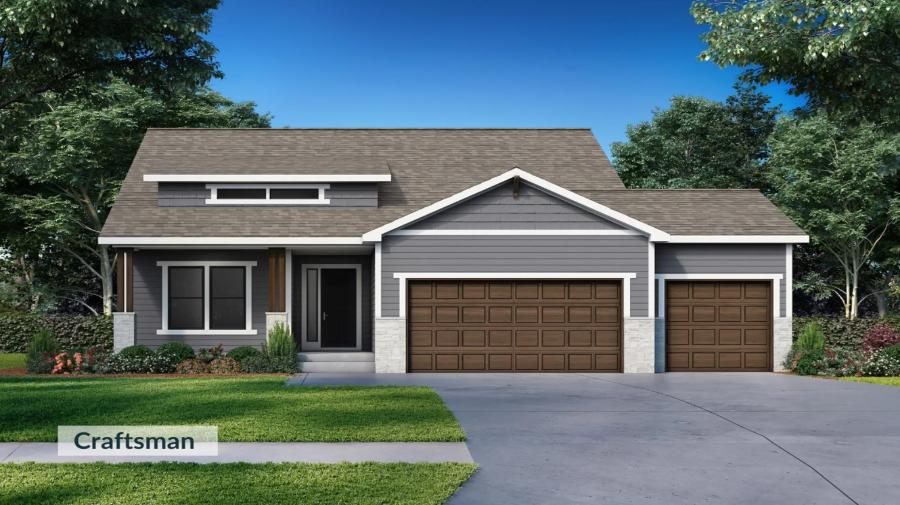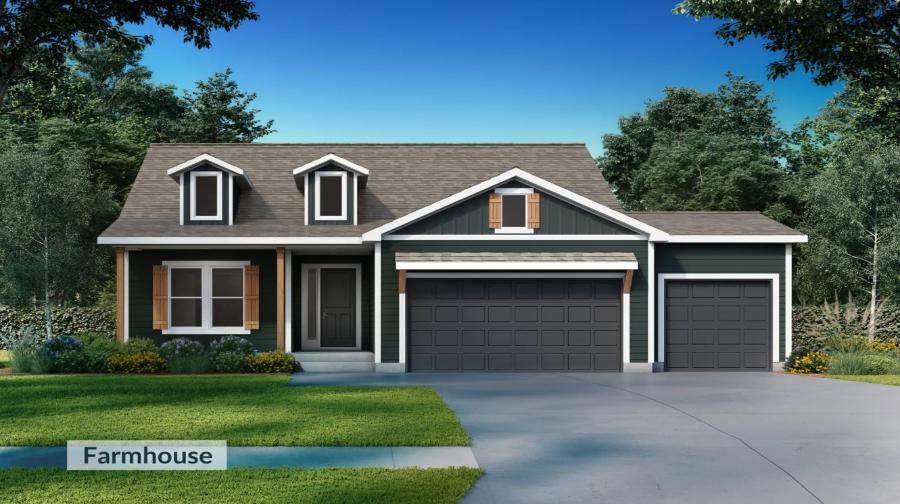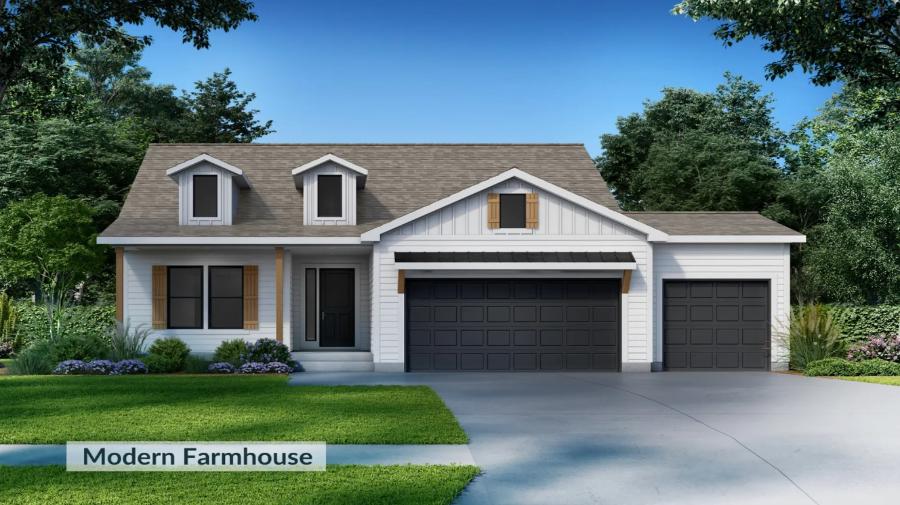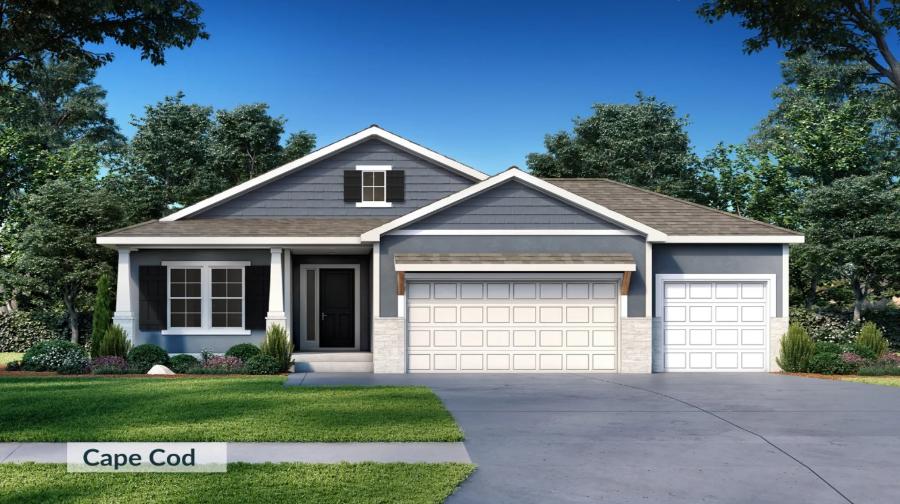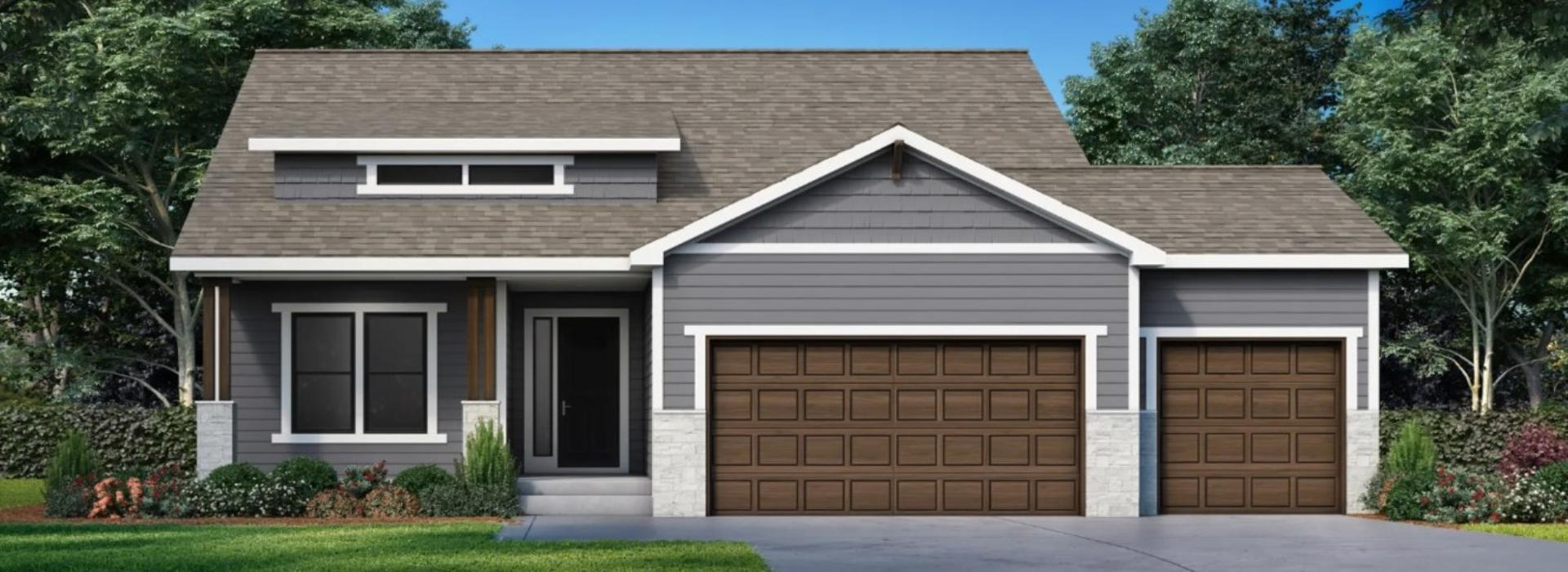
Fairfield EX
4
3
3
3,029
SQ.FT.$503,990
Introducing the new Fairfield Expanded Reverse 1.5 Story by Inspired Homes! Derived from the popular Fairfield plan, this home features an expanded Great Room, Primary Bedroom & bath, front bedroom and staircase landing. Main level living and a finished lower level with 2 additional large bedrooms, one with an oversized walk in closet. When building, opt for a lower-level fireplace, custom cabinetry in kitchen and englarged covered patio or deck which expands across both the dining room and great room.

